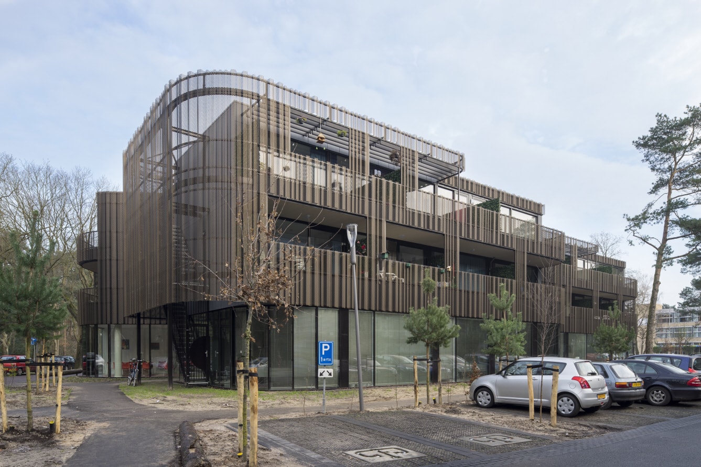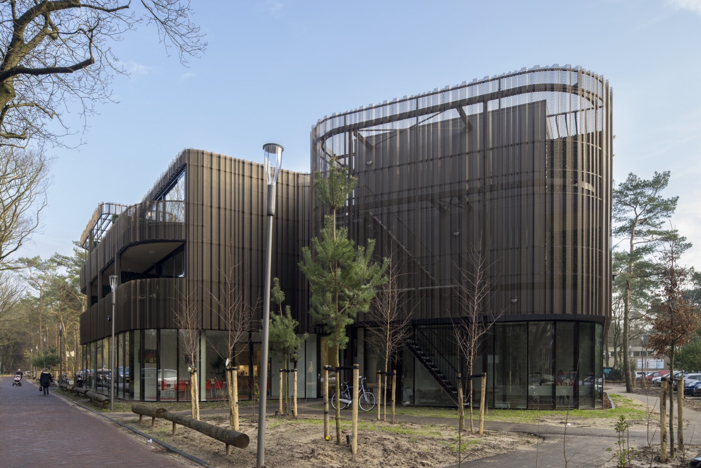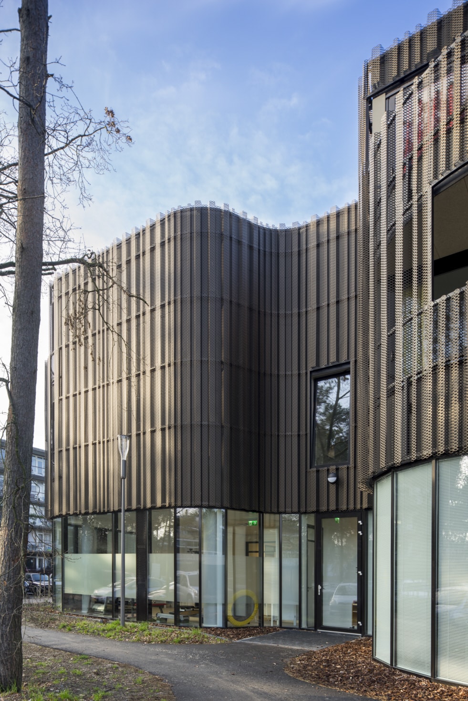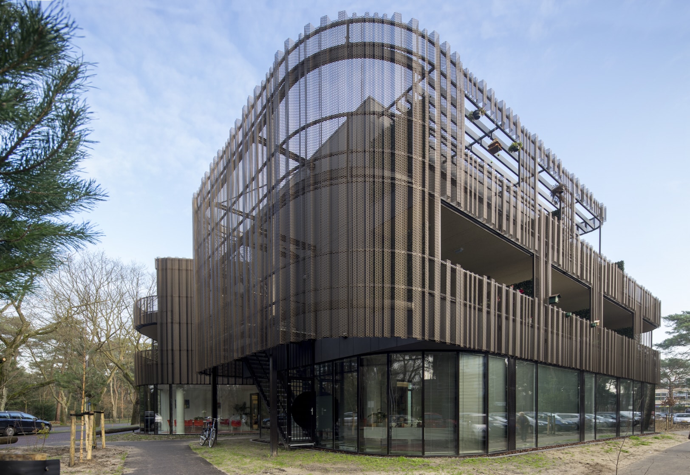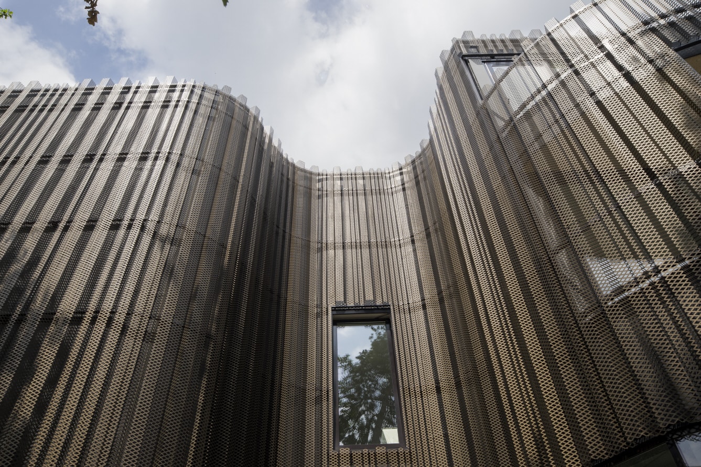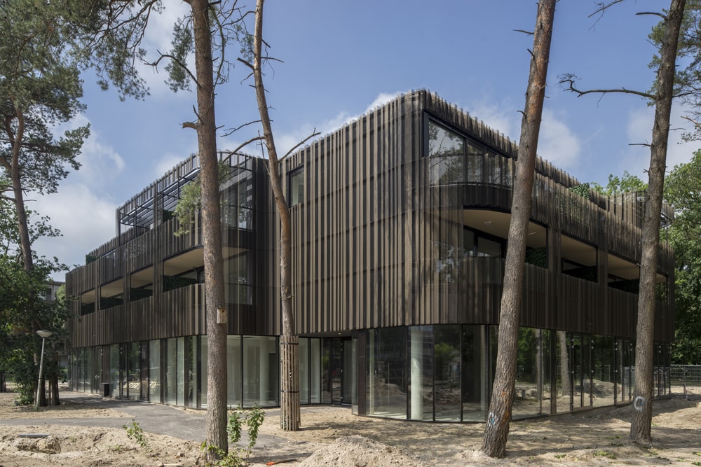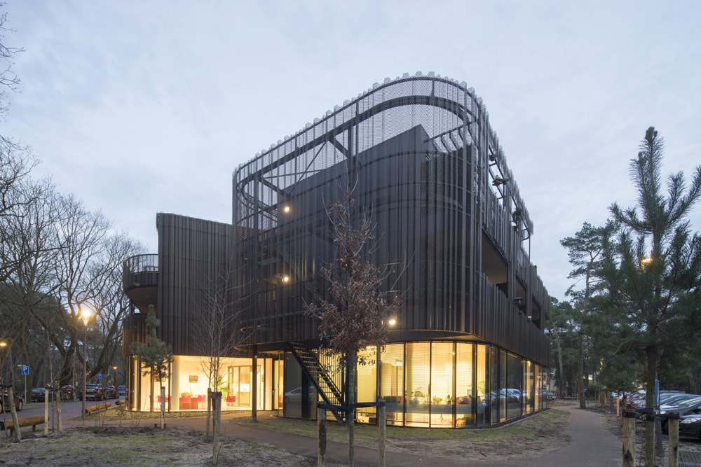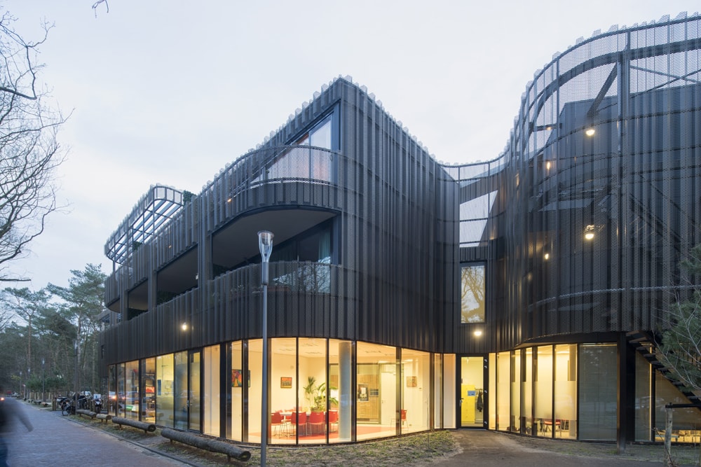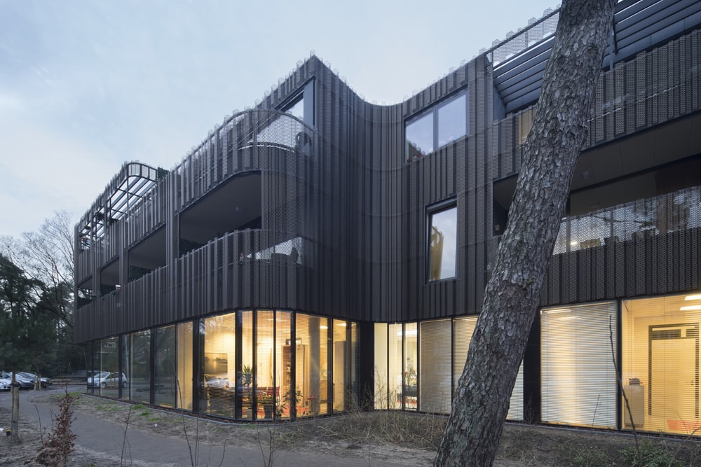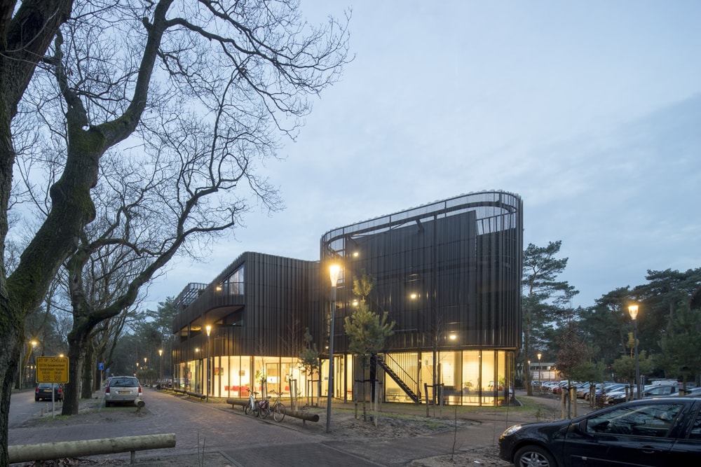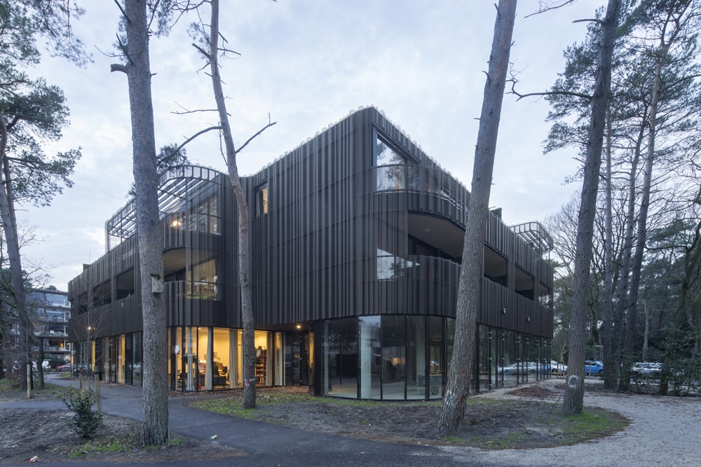MFA Kerckebosch Zeist
| Opdrachtgever | SeysterVeste en gemeente Zeist |
| Locatie | Kerckebosch Zeist-oost |
| Jaartal | 2013 |
JMW architects designed a mulitfunctional building in Kerckebosch Zeist.
The multifunctional building contains healthcare, sports facilities, social spaces and apartments for disabled people. The building preforms as a community center in the area where more than 1000 house will be erected. This central position is underlined by the versatile treatment of the building and facades. The existing forest is the reference for the vertical perforated metal facade like the bast of a tree. The top of the building solves like leaves on top of the trees into the air. On ground level the transparent facades give open views to the forest and develop a low threshold for inhabitants.

