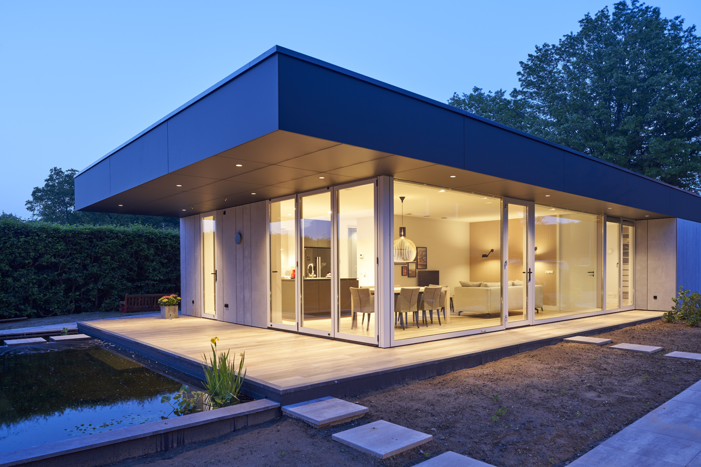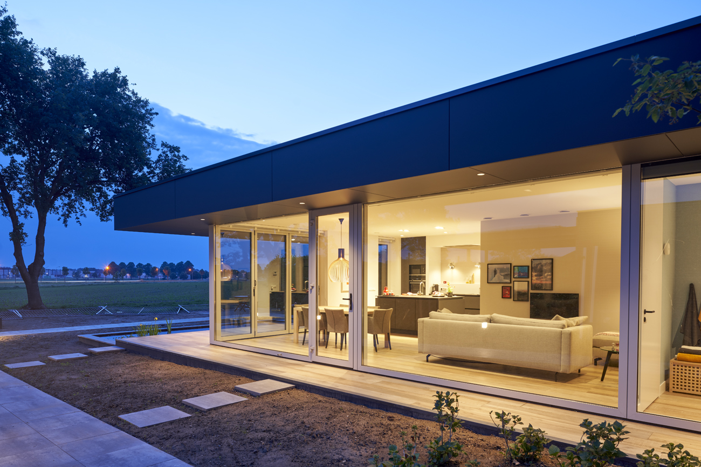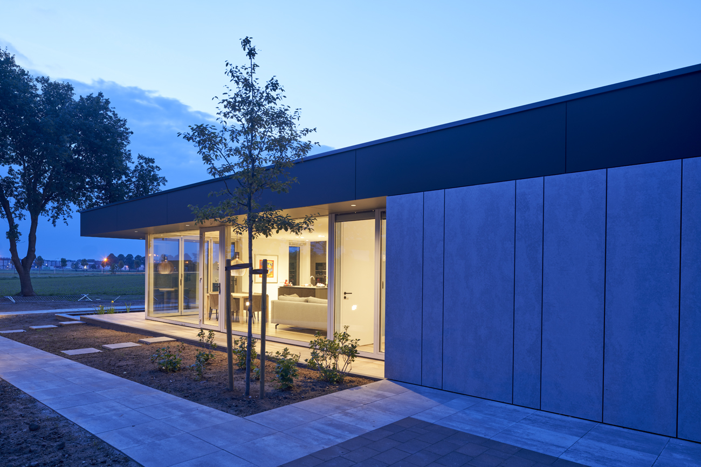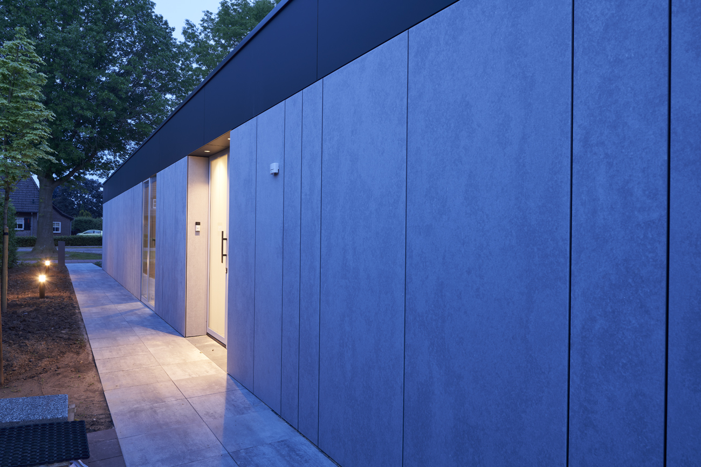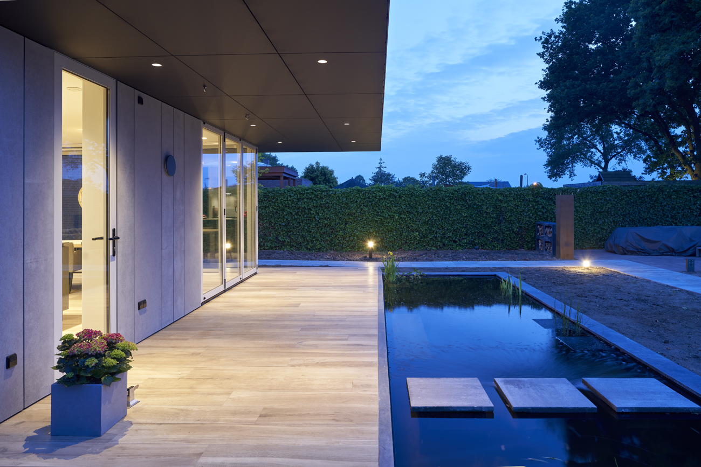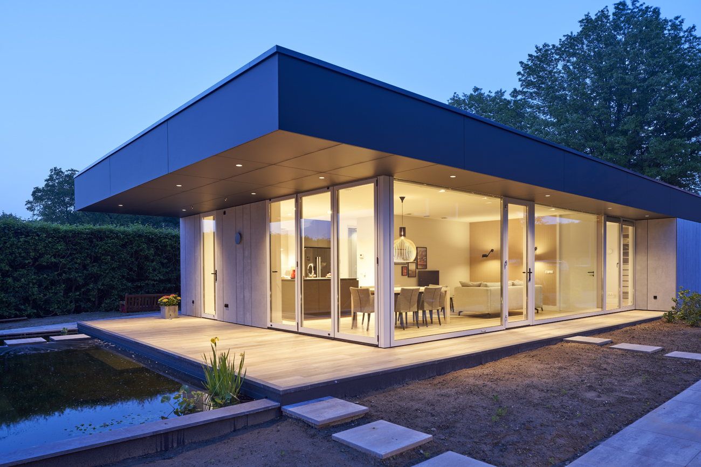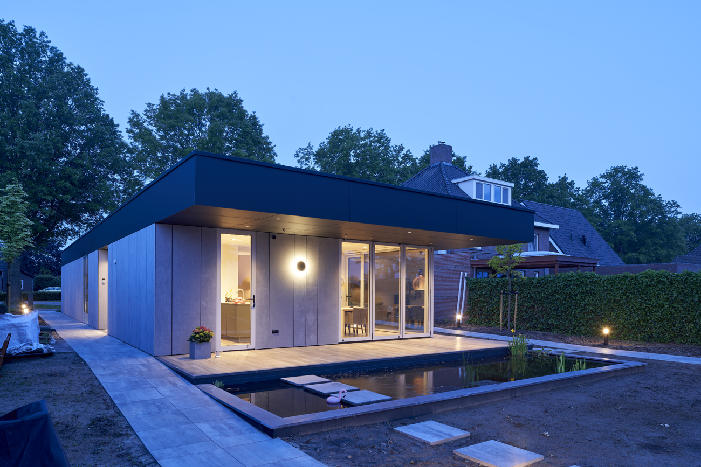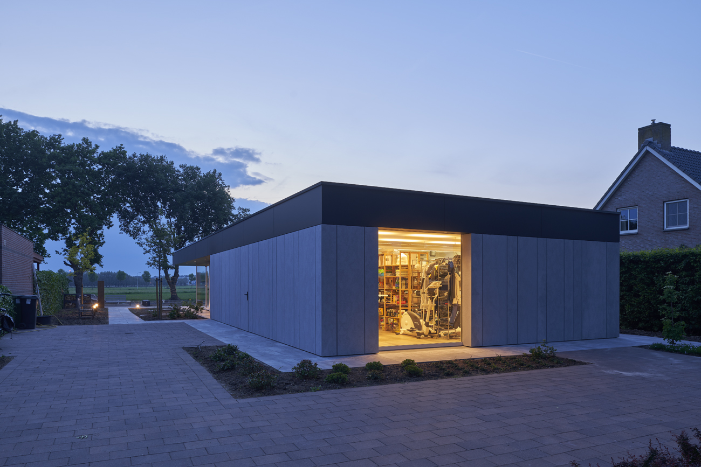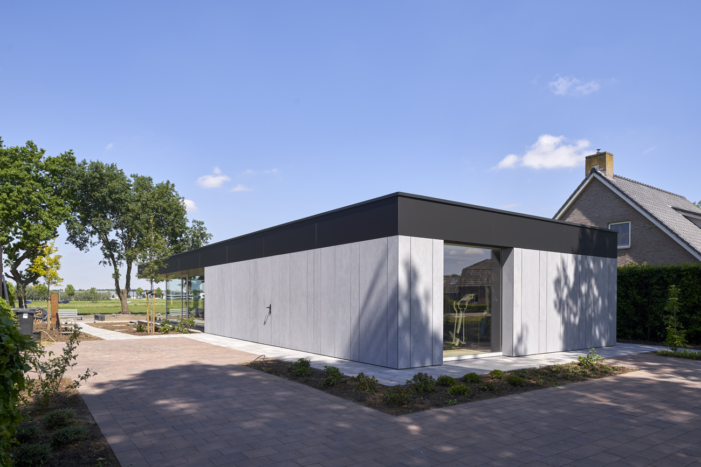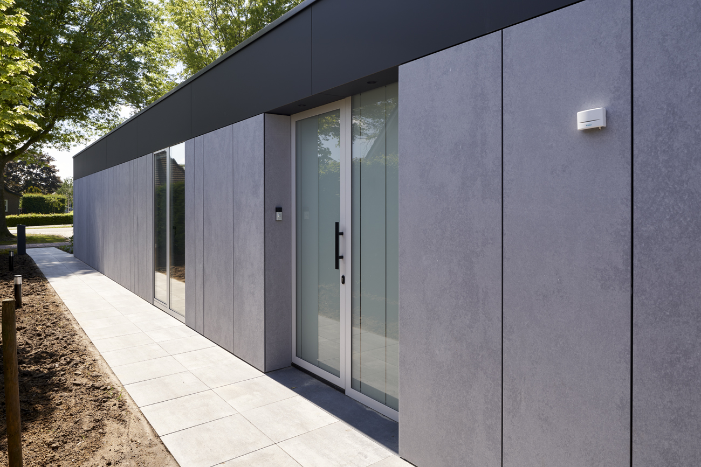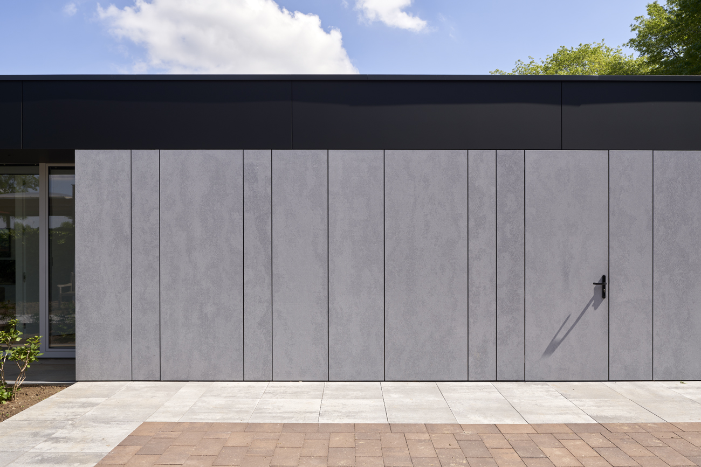Woonhuis 210 Deurne
| Opdrachtgever | Particulier |
| Locatie | Deurne |
| Jaartal | 2017 |
New design for a private residence in Deurne the Netherlands by JMW architects. The construction of this 1-layer affordable house in clear architectural lines will start in the first quarter of 2018. This one-person house consists of a rectangular black roof which connects the glass facades, the closed parts and the overhang. The limitations of the building surface of the plot are the reason to position the house as an elongated volume over the depth of the plot, so that living across the entire plot is experienced.

