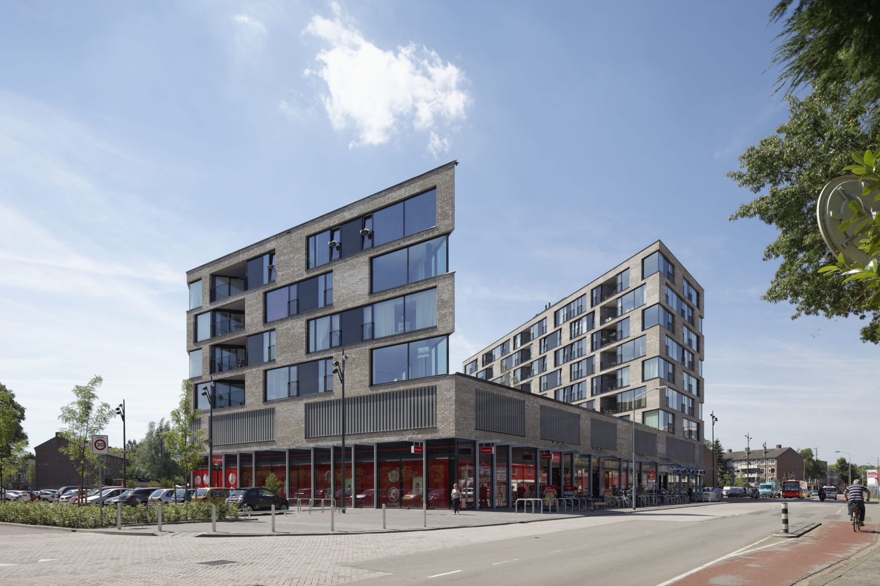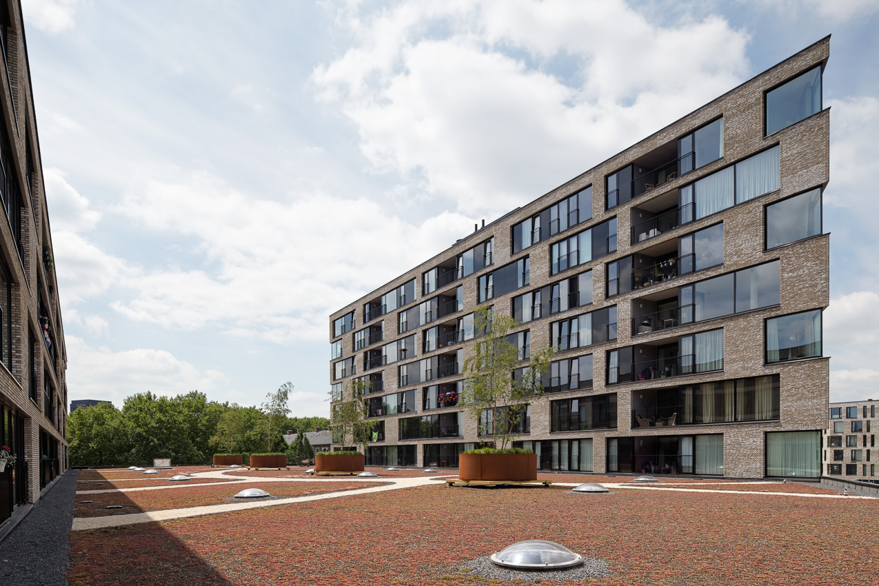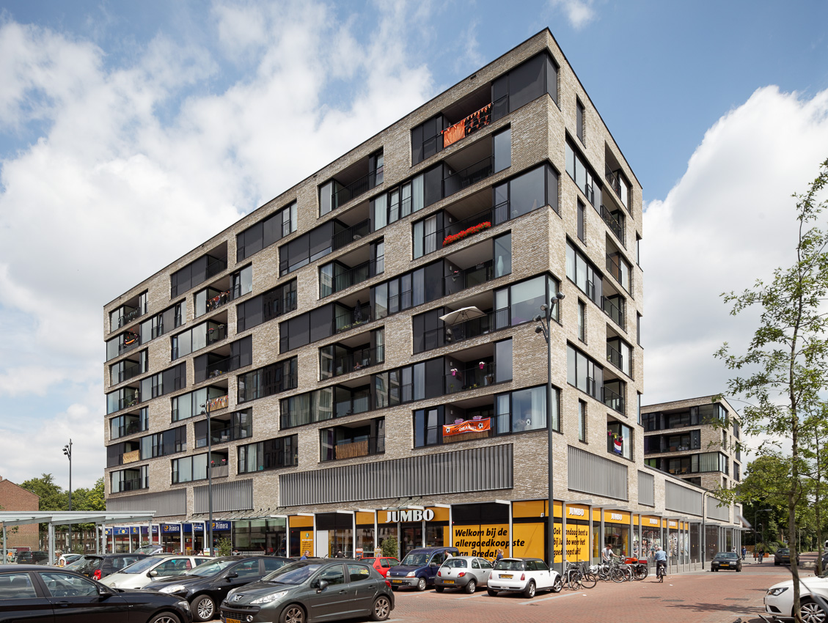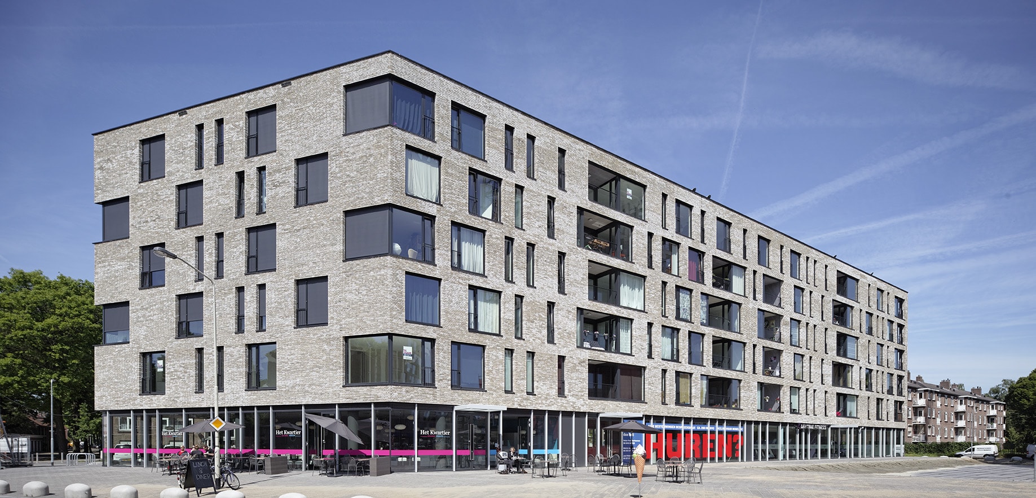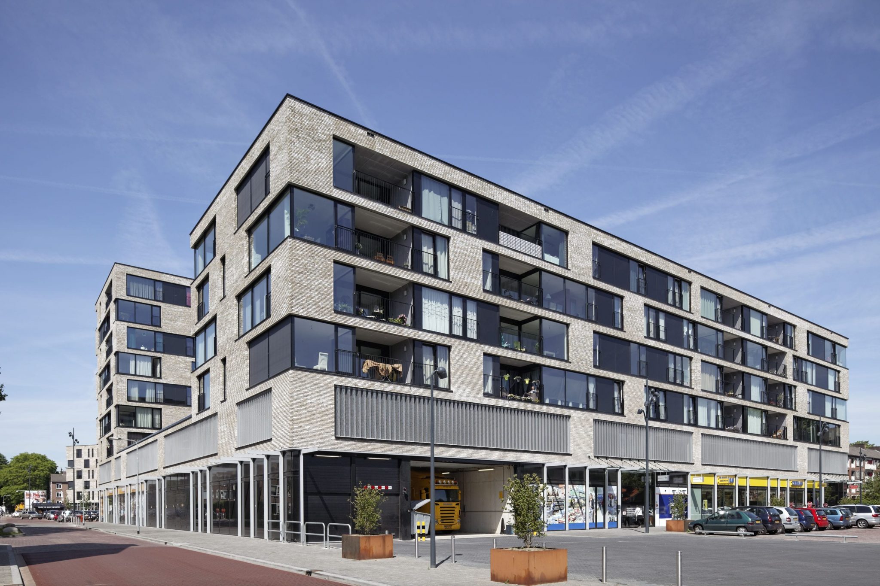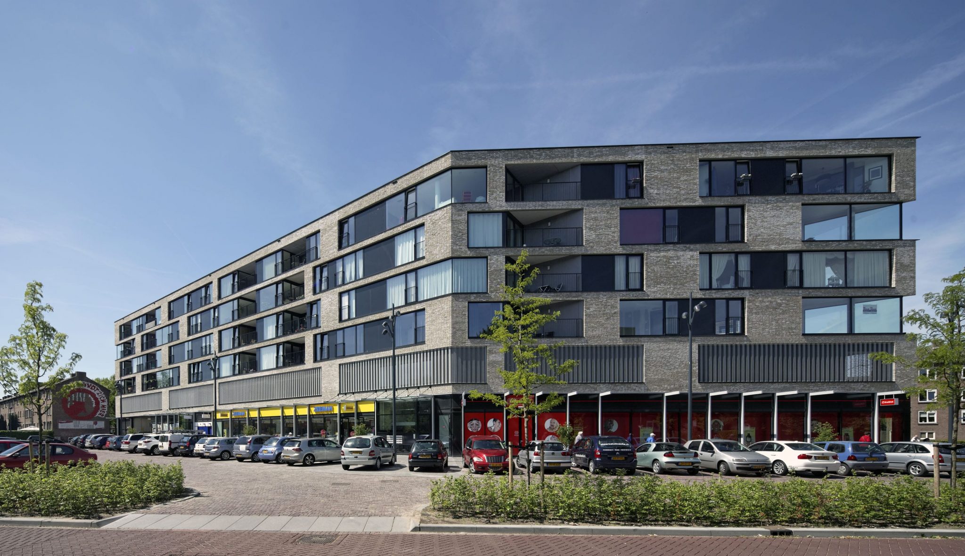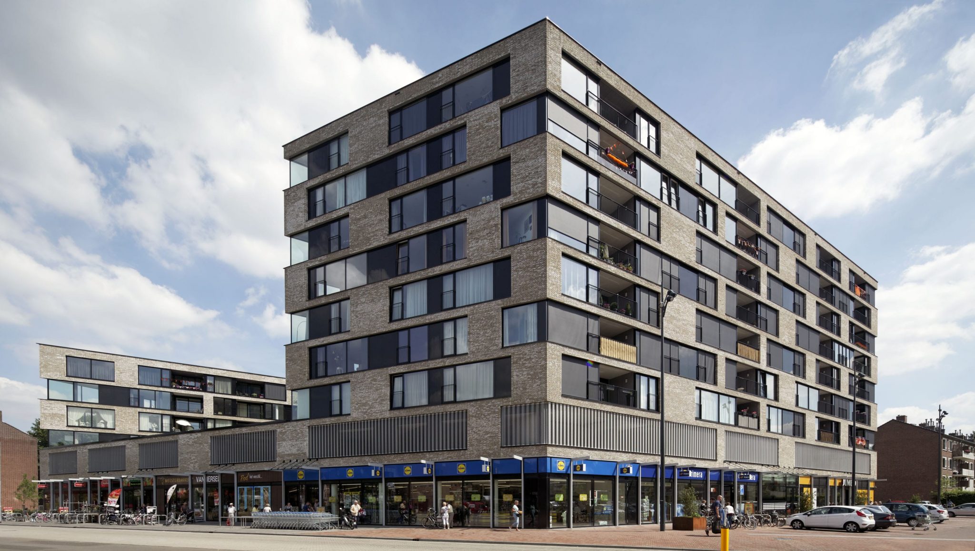Dr. Struyckenplein Breda
| Opdrachtgever | Nederlandse Bouw Unie & WonenBreburg |
| Locatie | Breda |
| Jaartal | 2013 |
For a square in a suburb of Breda we were commissioned to design a new smaller square with a development of in total 200 apartments, commercial and public program. The square formed a residue from the ’50 designed as part of an urban plan by Peutz. The size of the public space was too large for commercial use, so shops left the commercial spaces. By initiating the development with apartments a new lively environment and square public space is created.
JMW designed the main commercial block with a parking garage on the first level and 100 apartments in 2 separate volumes above the parking garage. The facades are orientated versatile and provide social control on public space. Large glass façade provide wide views on the city of Breda.

