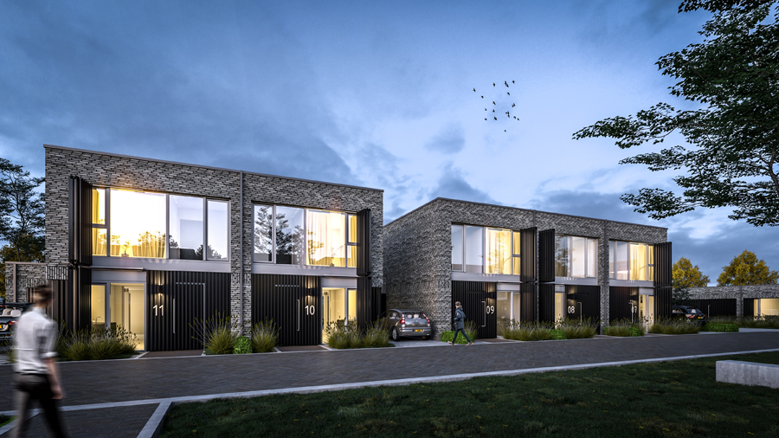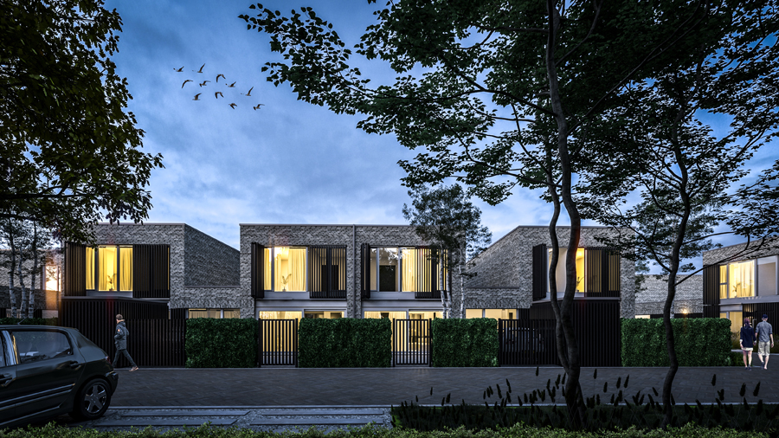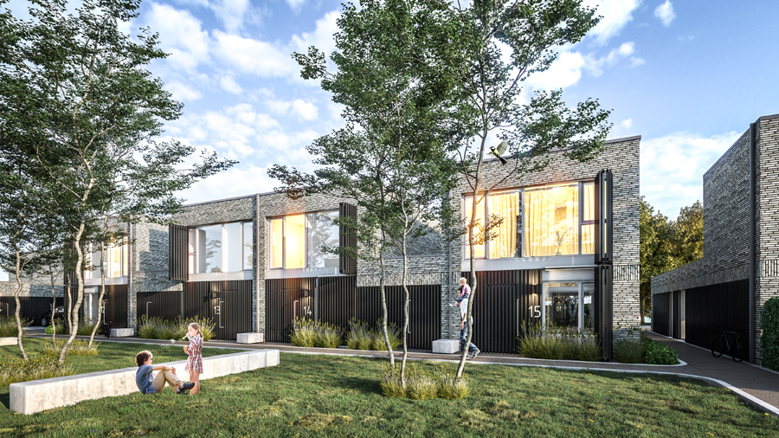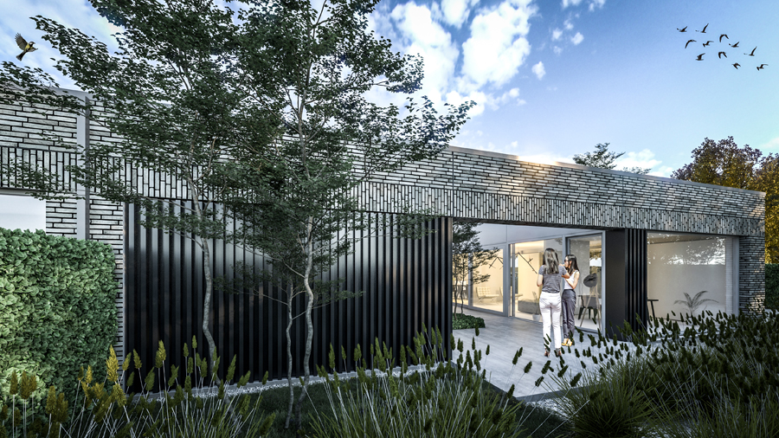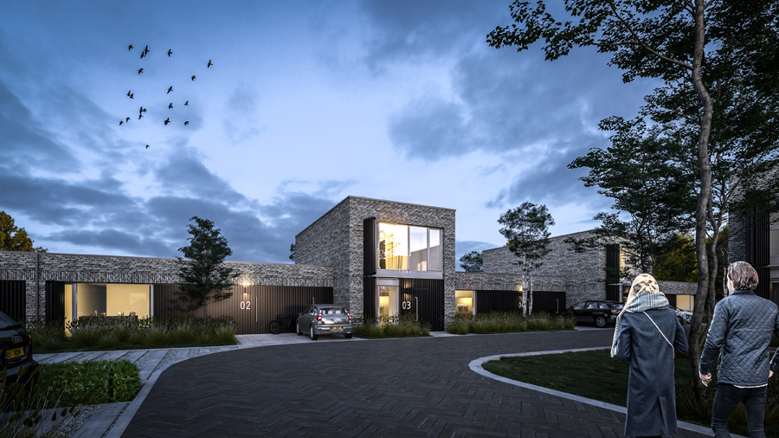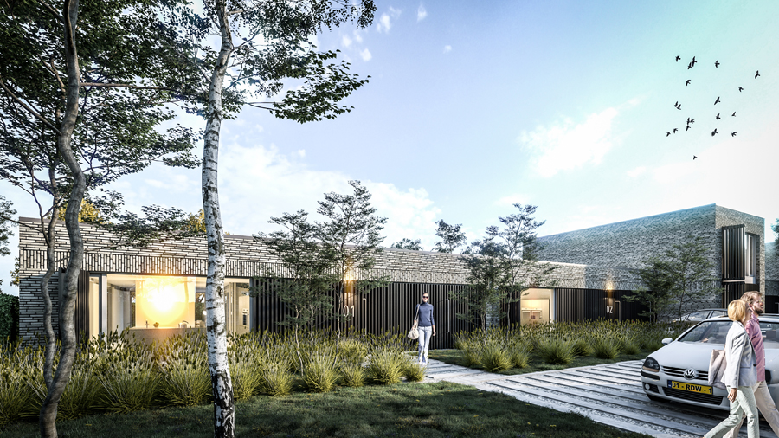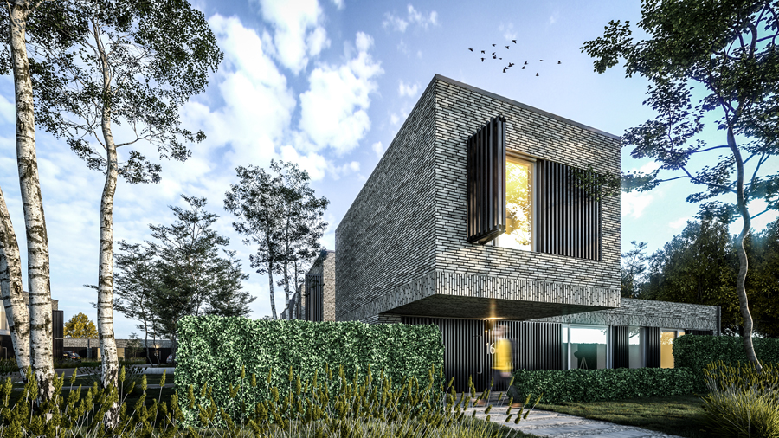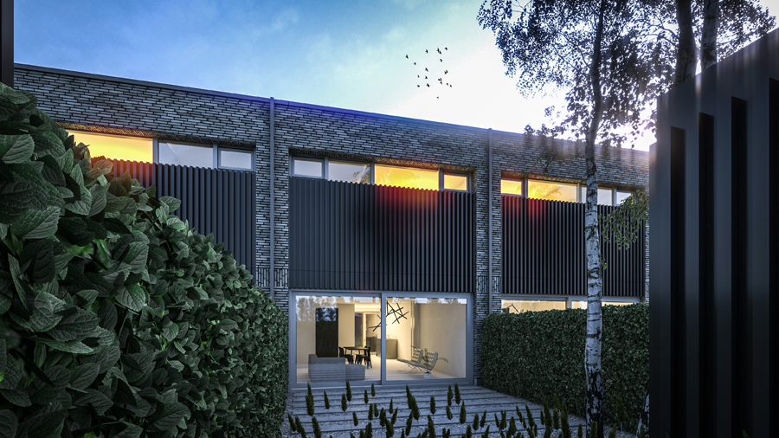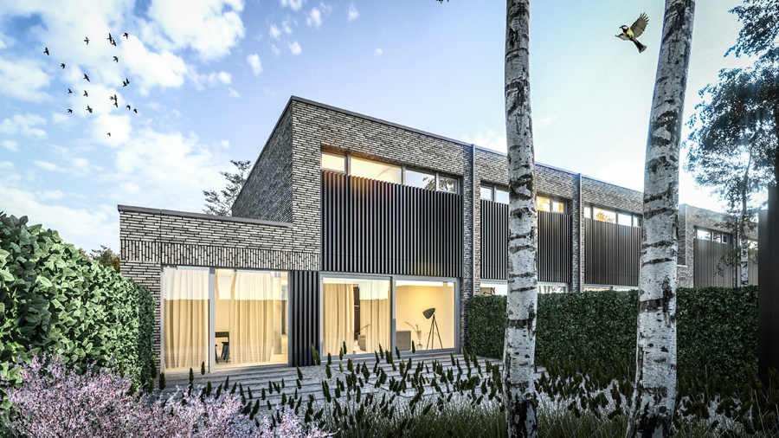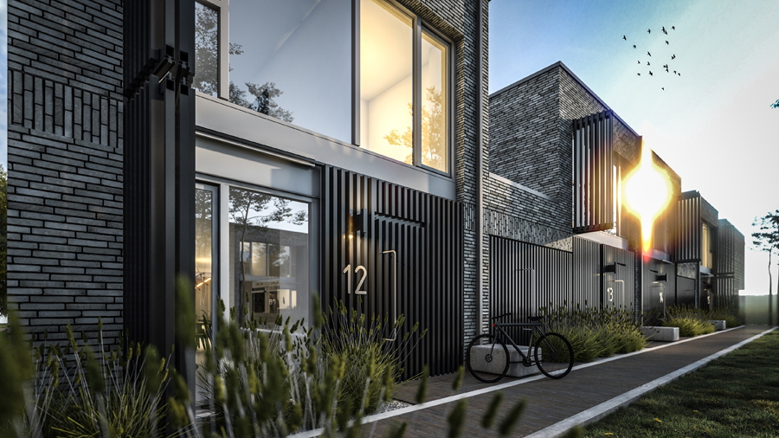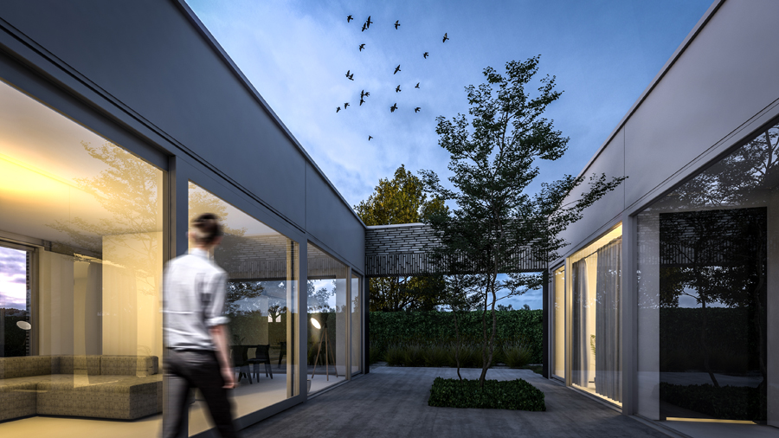Heikantsestraat Prinsenbeek
| Opdrachtgever | Vastlab |
| Locatie | Prinsenbeek |
| Jaartal | 2019 |
JMW architects was commissioned by VASTLAB to make the preliminary design for 16 houses on the Heikantsestraat in Prinsenbeek. The 5.600 m2 site is set in a green setting. The plan offers a varied residential program with a contemporary architecture that uses characteristics of the village context.
The plan mainly consists of three building blocks, with the first block facing the Heikantsestraat and the other two facing a ‘brink’. The ‘brink’ provides a green and collective space that accommodates peace and clarity for the residents. The facades are recessed relative to the street, generating “air” in the plan. In addition, this creates a balanced mix between private and public spaces, which are separated from each other by slatted fences. All around the plan high-quality greenery will be placed that connects to the existing green structures of the village and contributes to biodiversity and climate adaptation.

